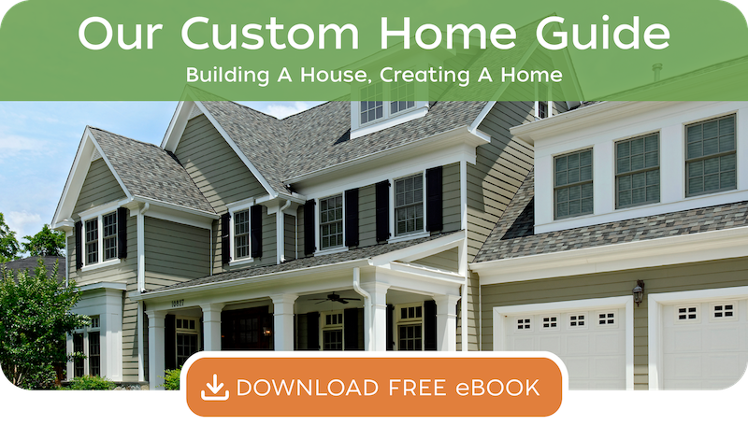Modern farmhouse design with 5 bedrooms, 4.5 baths
and 5,669 square-feet of interior space
Sold
Construction is complete and this beautiful new home is now sold. Contact us today to learn about our upcoming projects.
Location, Location, Location
This wonderful 9,167-square-foot lot is in the heart of Wyngate, one of Bethesda’s most popular neighborhoods. This brand-new home is sited so that the main living spaces – gourmet kitchen, breakfast area and family room – as well as the flagstone patio and spacious backyard, bask in sunlight.
6405 Wilmett Road is near downtown Bethesda, Montgomery Mall, and Wildwood Shopping Center.
Architectural Detail
The gabled façade, wrap-around front porch and other design touches perfectly capture the modern farmhouse esthetic. Inside, the rooms on the main and upper levels have 9-foot ceilings and feature custom millwork, hardwood floors, and many other exceptional details. On the lower level, there is a large recreation room, a guest room with a full bathroom, an exercise/media room, a home office, and plenty of storage. This flowing, three-level layout graciously accommodates a contemporary family’s lifestyle.



































