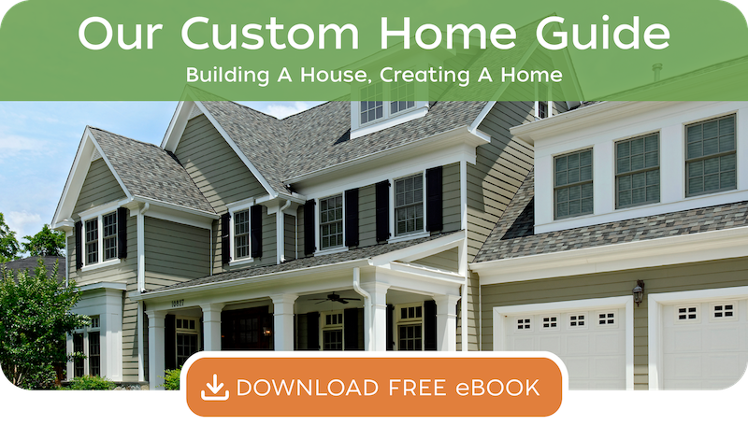Modern Colonial-style with 5 bedrooms, 6.5 baths,
and 5,048 square-feet of interior space
Under Construction
We are excited to announce that construction is underway on this stunning Modern Colonial-style home, with an anticipated completion date in late 2024 or early 2025. For more details, please contact us today.
Prime Location
Situated at 7715 Radnor Road in Bethesda, Maryland, this home is located in the highly coveted English Village neighborhood, within the renowned Walt Whitman school district. Upon completion, this brand-new home will be convenient to top-rated public and private schools, downtown Bethesda, the Capital Beltway, and Washington, D.C. For more information about the location, click on the map.
Architectural Detail
This expansive 5,048 square-foot home will offer 5 bedrooms, 6.5 bathrooms, and 4 finished levels, all accessible via a custom elevator. The main level will feature a gourmet kitchen equipped with high-end Wolf and Sub-Zero appliances and an island with seating. The upper level will include a primary suite with two separate bathrooms for added privacy and comfort. The 4th-floor attic will boast a spacious loft area, ideal for a playroom, study, or exercise room. Oversized windows throughout the home will enhance the Modern Colonial design and flood the space with natural light. The exterior will feature a charming covered flagstone porch at the front and a flagstone terrace at the rear, perfect for entertaining family and friends.







